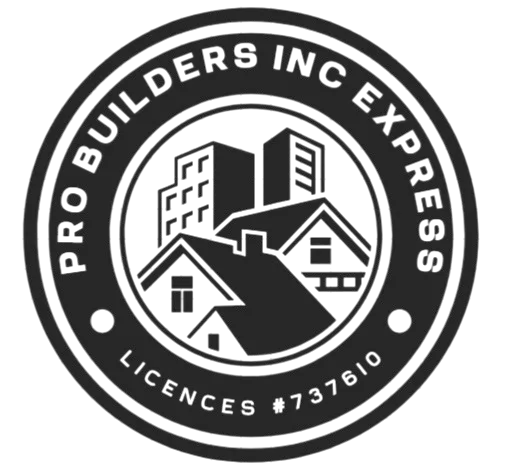Blogs
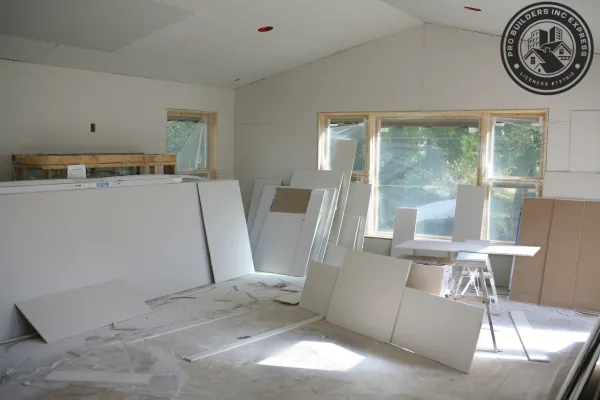
Do I Need a Permit to Build a Room Addition in Los Angeles County?
Thinking about adding a room to your house in LA County? That extra space could be a home office, a guest room, or a second living room. But before picking up a hammer or calling a contractor, a very important question arises:
Do I Need a Permit to Build a Room Addition in Los Angeles County? Short answer? Yes, in most cases, you do. And getting the right permit not only keeps things legal but can also save you stress and money later.
Why Permits Are Required for Room Additions
Before any construction or remodeling begins, it's important for every homeowner to know why a permit is needed. A building permit is more than a form it's part of a permit process that ensures your house addition or home improvement meets the building and safety rules of Los Angeles County. Permits are not just paperwork. They protect homeowners.
Safety and Legal Compliance: A building permit ensures the work meets California building codes. These rules exist to protect your family and your neighbors.
Avoiding Legal Trouble: Skipping the permit might seem like a shortcut. But if the County of Los Angeles finds out, you could face fines, stop-work orders, or even be told to tear everything down.
Peace of Mind: With the right inspections and approvals, you can sleep easy knowing your new room is safe and legal.
Insurance Validity: If your addition isn’t permitted, your home insurance may not cover it. That could be risky, especially in the case of fire or flood.
Future Remodeling: Any future remodeling project may depend on prior legal work. Starting right helps you later.
What Types of Room Additions Need a Permit in LA County?
If you're planning a home addition in Los Angeles County, you’ll likely need a building permit. Whether it's to add a bedroom, build an accessory dwelling unit, or remodel your existing space, each type of project must follow the permit process and meet local building and safety codes. In Los Angeles County, most room additions big or small require a building permit. Let’s break down some examples:
Room Expansions: Extending your living room or adding a second story? Permit required.
Garage Conversions: Planning to turn your garage into a bedroom? You’ll need approval.
Detached Units (ADUs): A guesthouse or accessory dwelling unit in the backyard? Definitely needs a permit.
Bathrooms or Kitchens: These involve plumbing and sometimes HVAC changes, which are never allowed without permits.
Sunrooms, Enclosed Patios, or Covered Decks: These also qualify as structures and need department approval.
It’s also helpful to understand the difference between Home Repairs Costing a few hundred dollars and full-blown room additions. Minor touch-ups usually don’t need permits, but structural changes or functional changes do.
Express vs. Full Permits: What’s the Difference?
In LA, there are two main types of permits:
Express Permit: If your construction or remodeling project doesn’t affect the structure, such as painting, replacing cabinets, or non-structural drywall work you might qualify for an express permit. These are quicker and often available online through your local building department.
Full Permits: Adding square footage or moving walls? That’s a structural change. A full permit application is required and includes a thorough plan check.
Understanding Home Repair vs. Renovation is key. Repairs like fixing a leaking pipe might not need a permit. Renovations like expanding your kitchen do.
Remember, what qualifies as a "repair" in your eyes might count as a house addition in the city’s records.
Step-by-Step Permit Process in Los Angeles County
Starting a home addition or house remodel means following a clear permit process. This ensures your project meets the local building standards, passes plan check, and is approved by the building and safety office. Here's how homeowners in Los Angeles County can get a permit:
Here’s a simple breakdown of how to start the permit process:
Step 1: Check Zoning Rules
Before designing anything, contact the local building and safety district office or use the online tools provided by the Los Angeles Department of Building and Safety (LADBS). You can find zoning laws, permit forms, and fee calculators on their official website:
Step 2: Submit Plans to LADBS
Drawings need to include everything: plot plan, floor plan, foundation plan, framing details, and energy and water reports. A licensed architect or engineer must include their stamp and ensure all code requirements are met.
Step 3: Pay Fees
Permit fees vary. They depend on square footage and type of room addition. LADBS offers an estimator tool.
Step 4: Go Through Inspections
You’ll face multiple inspections after framing, plumbing, HVAC, and at the end of the construction process.
Step 5: Final Approval and Certificate of Occupancy
When all approved plans are inspected and passed, a certificate of occupancy is granted. Timeline Expectations. Simple home improvement jobs get approval fast.
Permit issuance for bigger projects might take months. Hiring pros like Pro Builders Express keeps your permit in the California process on track.
What If You Skip the Permit?
Skipping a building permit might seem like an easy way to save time, but it can lead to serious trouble. The permit process is designed to protect the homeowner, the neighborhood, and the value of your home addition or remodel. Avoiding it can cause more stress than the project itself.
Fines and delays
Stop-work orders by the local building department
Demolition of unapproved structures
Ineligibility for home insurance or resale
Trouble with code enforcement and financing
Don’t risk unpermitted work. Always get a proper permit.
Cost Breakdown: Permit and Addition Costs in LA County
Before you apply for a permit in California, it helps to know the average cost of room additions and related fees. The total price depends on several factors, including project size, zone location, and the type of home addition.
Permit Fees: These usually range from $500–$3,000 depending on the type of room addition, grading needs, and overall size.
Room Addition Cost: Most house additions cost between $170–$250 per sq. ft.
Projects involving grading work, a hillside grading area, or complex designs may have higher costs.
Average cost of room additions will change depending on:
Finishes and materials you select
Design complexity and length of construction process
Whether your plan is to add a bedroom, bathroom, or home office
If you're unsure where to start, reach out to Pro Builders Express. They can give you a detailed quote and walk you through every step of your remodel.
Documents You Need for a Permit Application
Getting your building permit starts with having the right paperwork. Without complete documents, the permit process may get delayed, and the permit can be issued only after a full review. Here’s what most building departments will ask for:
Site and plot plan with property lines
Floor plan and framing
Foundation, grading plan, elevations
Ventilation, plumbing, electrical details
Title 24 energy compliance
Engineer’s stamp and contractor info
Missing any of these could slow the permit issuance process.
FAQs
Can I build a small room without a permit in Los Angeles County?
No. Even if the room seems minor, like a storage area or small office, if it involves plumbing, electrical, or any structural changes, you absolutely need a building permit. The local building department enforces this to make sure all projects meet current building code and zoning laws.
How much does it cost to get a permit for a room addition?
Costs vary, but most permit fees for a room addition fall between $500 to $3,000. The exact number depends on your zone, square footage, whether you’re on a hillside, and the complexity of your home addition project.
What if I already added a room without a permit?
Doing unpermitted work is risky. If your building and safety office finds out, you might face code enforcement action, large fines, or even be forced to remove the addition. However, you can still go through a permit process to try to legalize it. You’ll need approved plans and probably several inspections.
Can Pro Builders Express help with the permit process?
Yes! Pro Builders Express takes care of the full permit process from drawing up plans to handling the permit application, coordinating with the Department of Building and Safety, and preparing for inspections. They’ll guide you at every step so your project stays compliant and stress-free.
Conclusion
So, Do I Need a Permit to Build a Room Addition in Los Angeles County? Absolutely. Every home addition, remodel, or house in California that includes structural changes, grading, or plumbing usually requires a building permit. Working with professionals like Pro Builders Express and getting your permit in California ensures your project is legal, safe, and smart.
Things We’re Good At
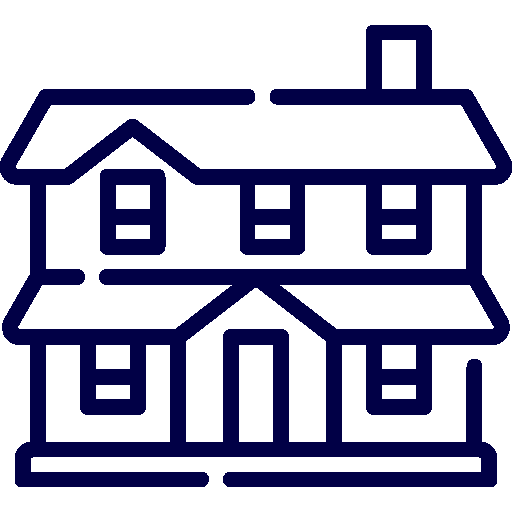
NEW HOME BUILDING
We don’t just build houses — we create dream homes from the ground up, with craftsmanship, care, and a vision for your future.

Expert Custom Home building with 3D design
Expert Custom Home Building with 3D Design – bringing your vision to life before the first nail is hammered.
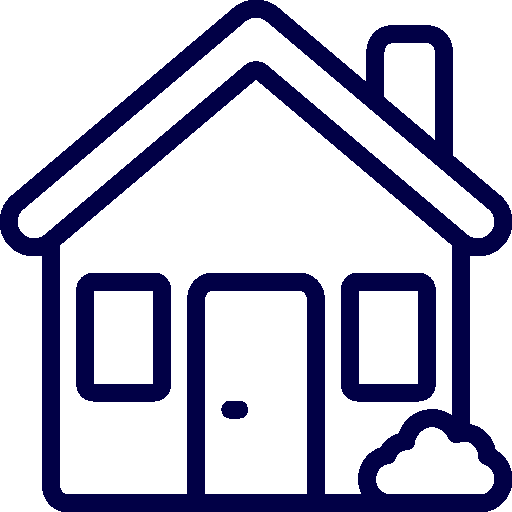
ADU
Smart, stylish ADUs built for extra space, rental income, or multigenerational living — designed to fit your life perfectly.
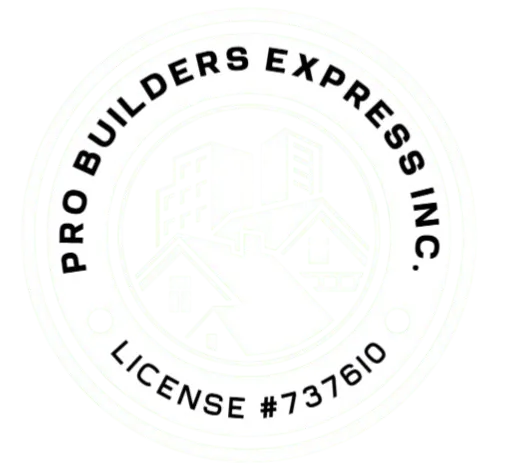
Talk To Us
562 775 7790
Location
1510 E. Whittier Blvd ste 326 La Habra CA 90631
Business Hours
Monday: 9:00am - 8:00 pm
Tuesday: 9:00am - 8:00 pm
Wednesday: 9:00am - 8:00 pm
Thursday: 9:00am - 8:00 pm
Friday: 9:00am - 8:00 pm
Saturday: 9:00am - 8:00 pm
Sunday: 9:00am - 8:00 pm
Copyright © 2025 | Pro Builders
